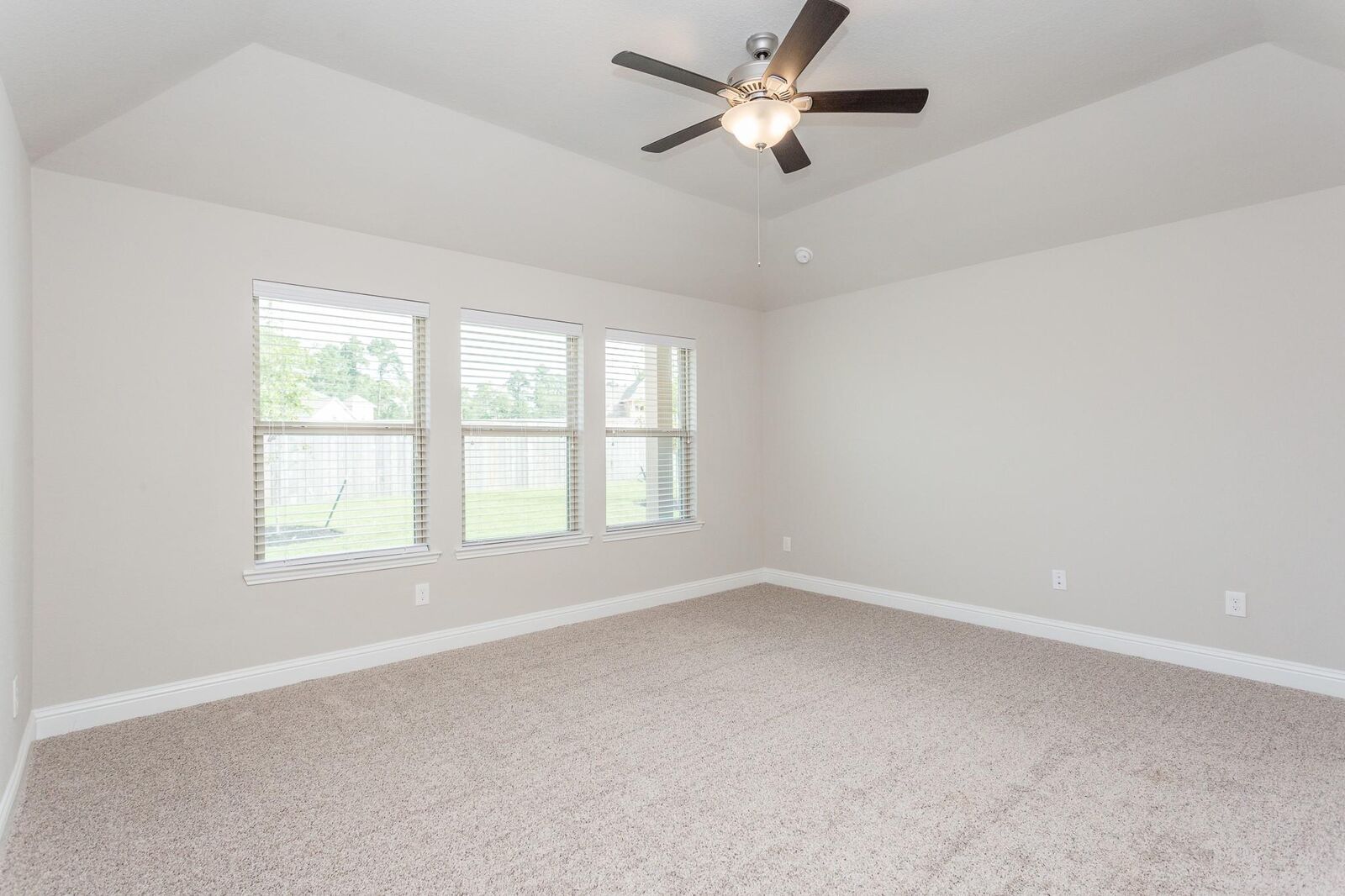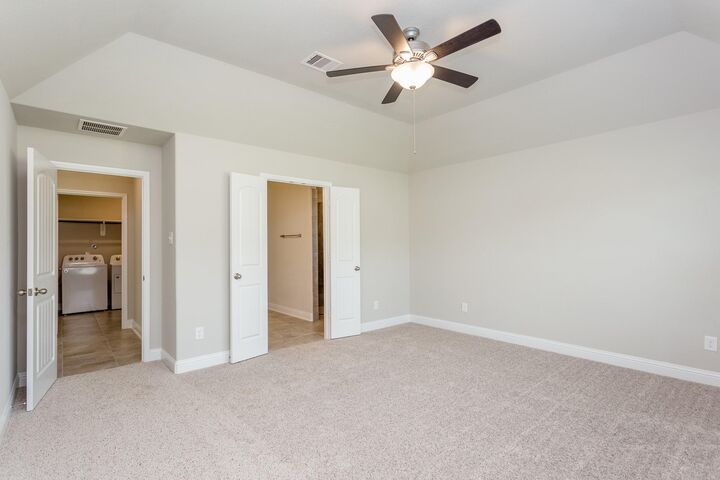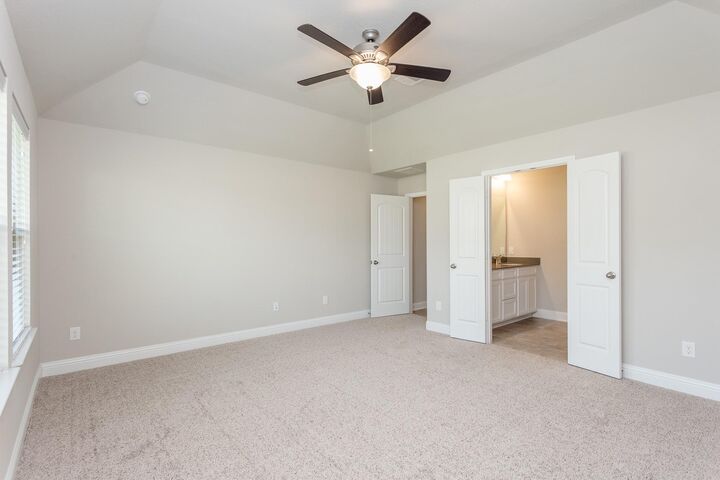


Listing Courtesy of: HOUSTON / Re/Max The Woodlands & Spring
16 Florentino Vine Place The Woodlands, TX 77354
Active (3 Days)
$425,000 (USD)
MLS #:
38338473
38338473
Taxes
$8,135(2024)
$8,135(2024)
Lot Size
6,630 SQFT
6,630 SQFT
Type
Single-Family Home
Single-Family Home
Year Built
2018
2018
Style
Traditional
Traditional
School District
36 - Magnolia
36 - Magnolia
County
Montgomery County
Montgomery County
Community
Wdlnds Village Sterling Ridge
Wdlnds Village Sterling Ridge
Listed By
Andres De Pina, Re/Max The Woodlands & Spring
Source
HOUSTON
Last checked Nov 7 2025 at 11:56 AM GMT+0000
HOUSTON
Last checked Nov 7 2025 at 11:56 AM GMT+0000
Bathroom Details
- Full Bathrooms: 2
Interior Features
- Prewired for Alarm System
- Dryer Included
- Refrigerator Included
- Washer Included
- Wired for Sound
- Formal Entry/Foyer
- Dishwasher
- Microwave
- Electric Oven
- Disposal
- Laundry: Washer Hookup
- Laundry: Gas Dryer Hookup
- All Bedrooms Down
- High Ceilings
- En-Suite Bath
- Walk-In Closet(s)
- Windows: Window Coverings
- Gas Oven
- Windows: Insulated/Low-E Windows
- Gas Range
- Energy Star Qualified Appliances
Kitchen
- Kitchen Open to Family Room
- Pantry
- Kitchen Island
- Walk-In Pantry
- Breakfast Bar
Subdivision
- Wdlnds Village Sterling Ridge
Lot Information
- Cul-De-Sac
- 0 Up to 1/4 Acre
- Subdivided
- Back Yard
Property Features
- Foundation: Slab
Heating and Cooling
- Natural Gas
- Electric
- Ceiling Fan(s)
Flooring
- Carpet
- Tile
Exterior Features
- Roof: Composition
- Roof: Energy Star/Reflective Roof
Utility Information
- Energy: Hvac, Attic Vents, Hvac>13 Seer, Lighting
School Information
- Elementary School: Tom R. Ellisor Elementary School
- Middle School: Bear Branch Junior High School
- High School: Magnolia High School
Garage
- Attached Garage
Parking
- Total: 2
- Attached
- Double-Wide Driveway
- Garage Door Opener
Stories
- 1
Living Area
- 2,050 sqft
Location
Disclaimer: Copyright 2025 Houston Association of Realtors. All rights reserved. This information is deemed reliable, but not guaranteed. The information being provided is for consumers’ personal, non-commercial use and may not be used for any purpose other than to identify prospective properties consumers may be interested in purchasing. Data last updated 11/7/25 03:56



Description